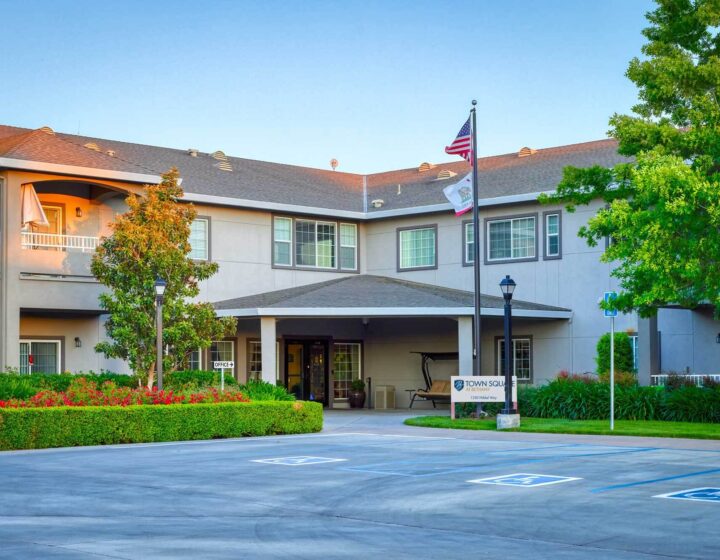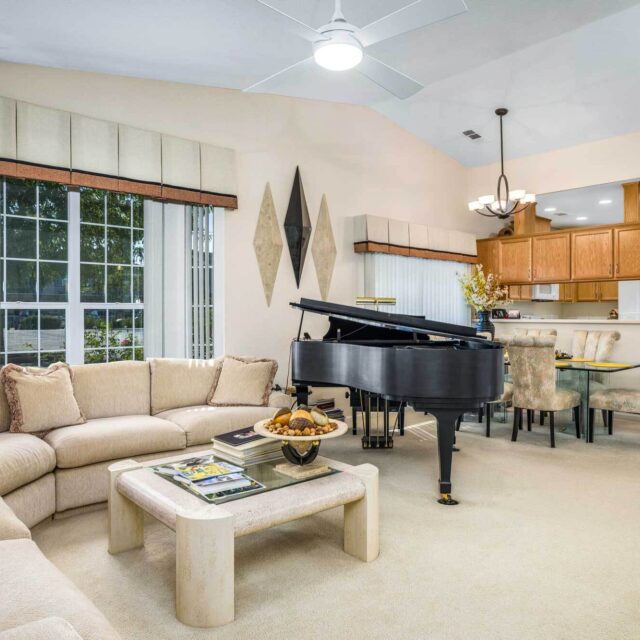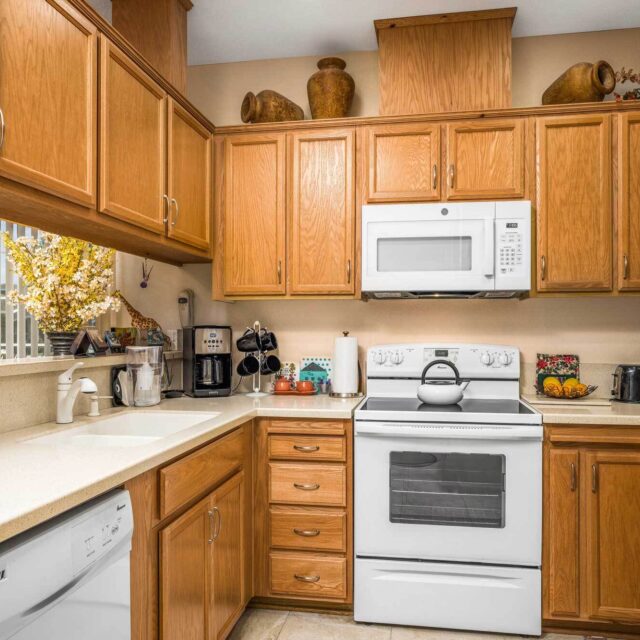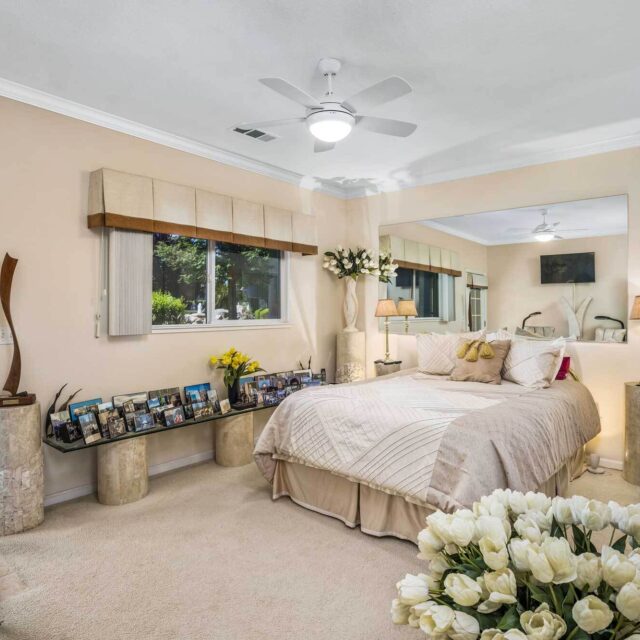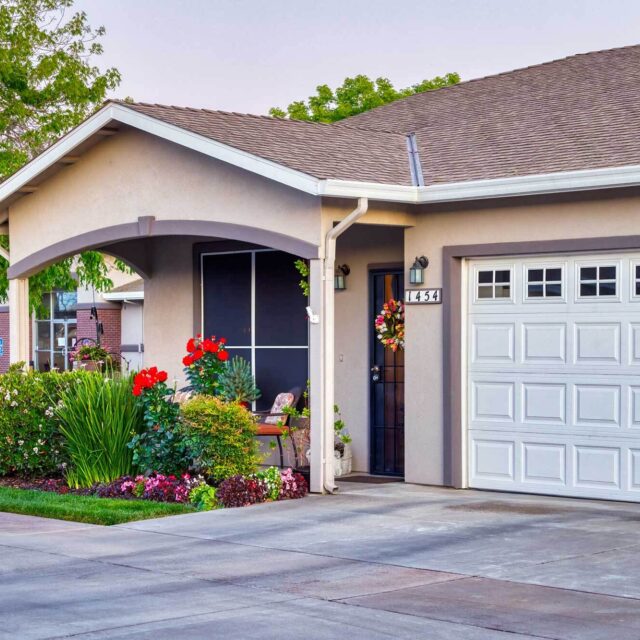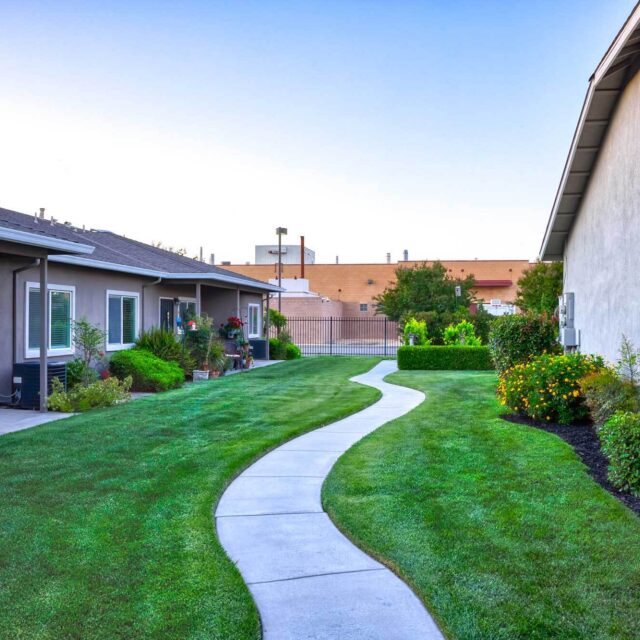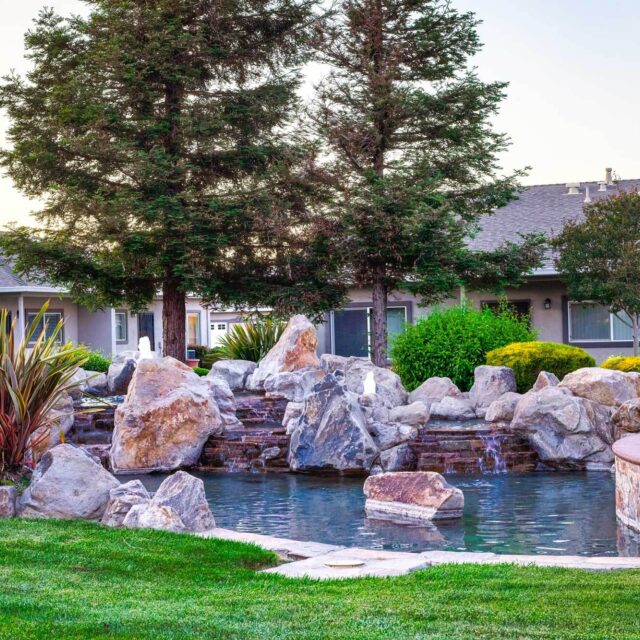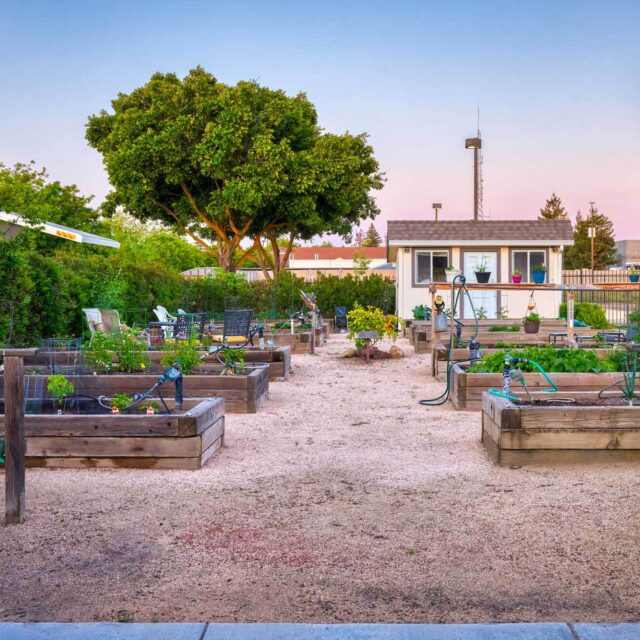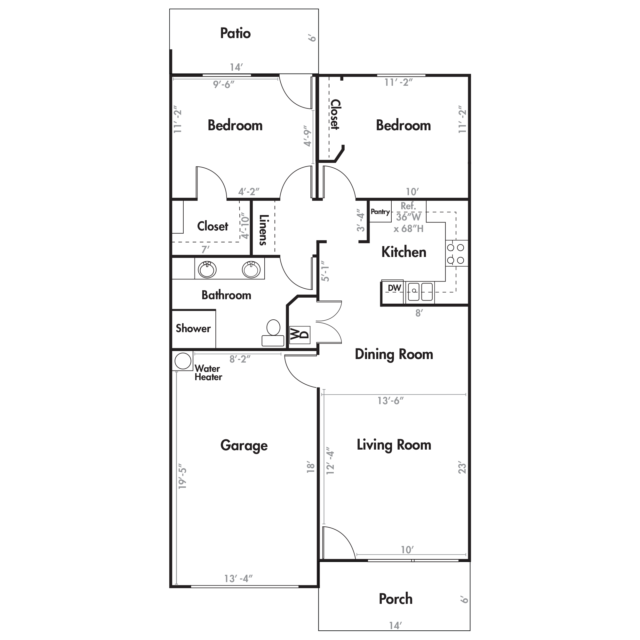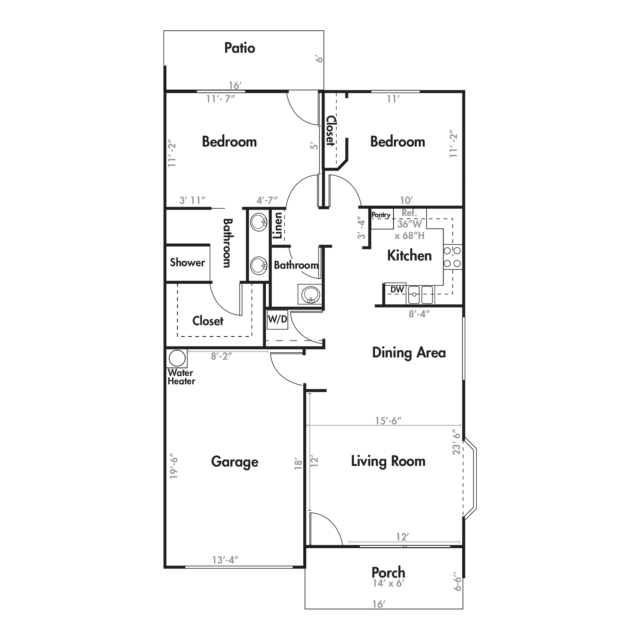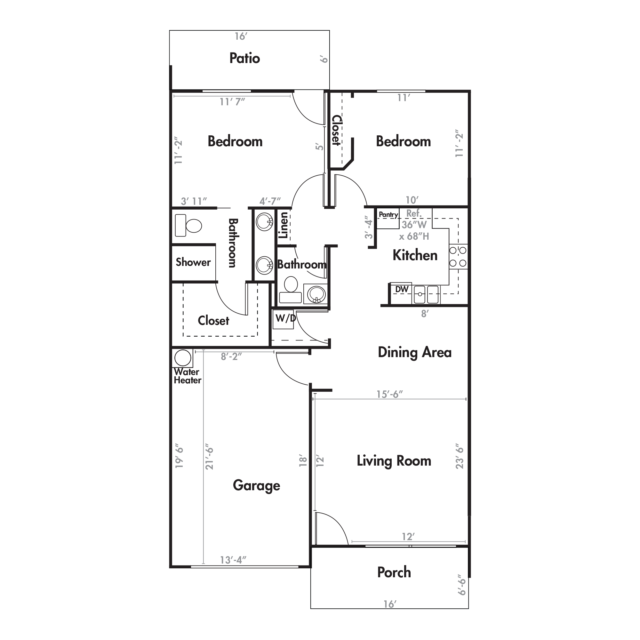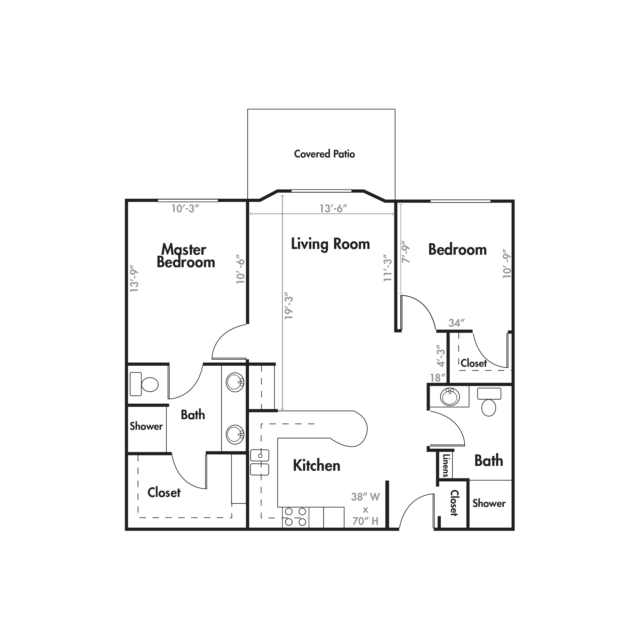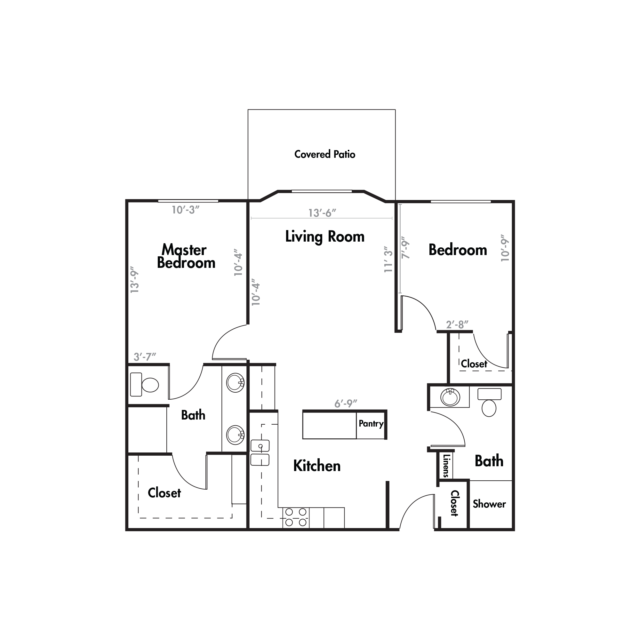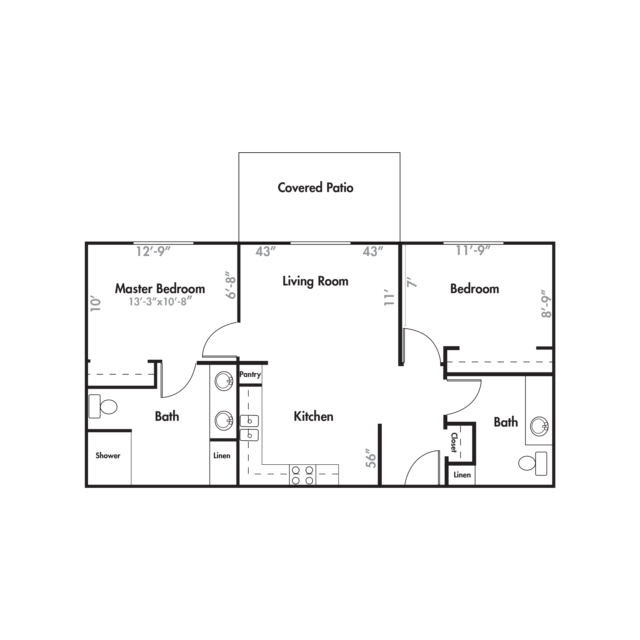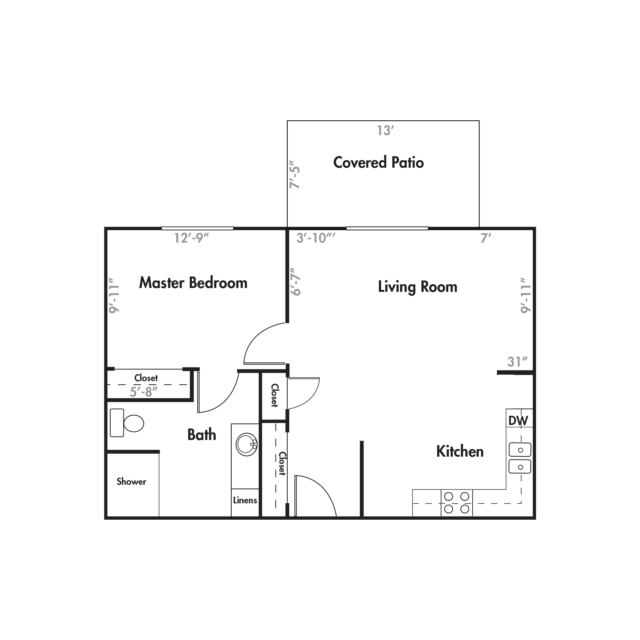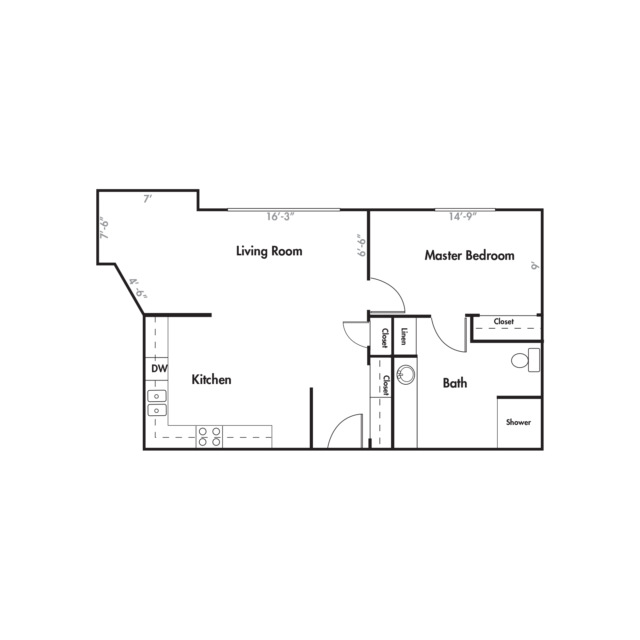Town Square at Bethany
The seven-acre Town Square neighborhood includes forty-nine cottages and thirty apartment-style homes. The cottages offer spacious floor plans ranging from 1,008 to 1,114 square feet. Units consist of two-bedrooms and either one or one-and-a-half baths and include full kitchens with stove, oven, dishwasher, and microwave. Residents provide their own refrigerator. The cottages also include a stackable washer/dryer, attached garage, vaulted ceilings, and ceiling fans.
Our thirty apartment-style units range from 651 to 1,015 square feet and are located in a two-story building which includes special amenities such as a chapel, formal sitting room, billiards room, library, social hall, and free laundry. Also located within the Town Square neighborhood is a fitness center with an indoor swimming pooling, exercise stations, gardening space, and a covered patio area.
